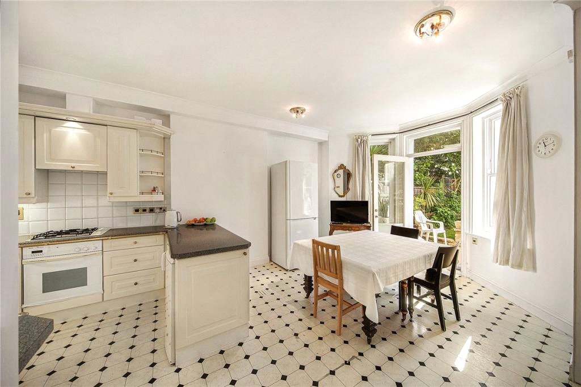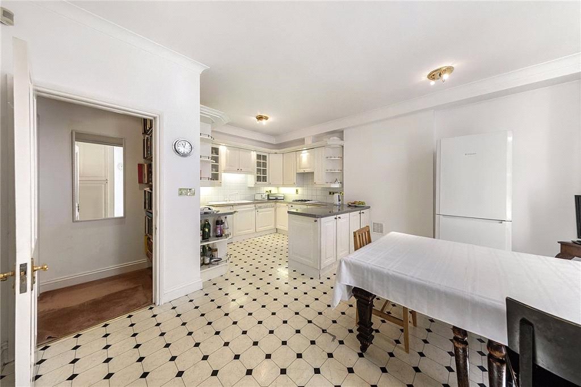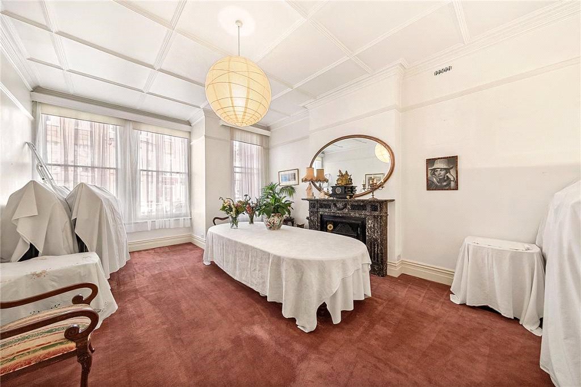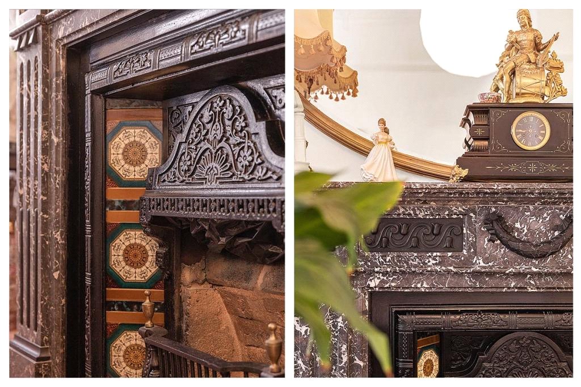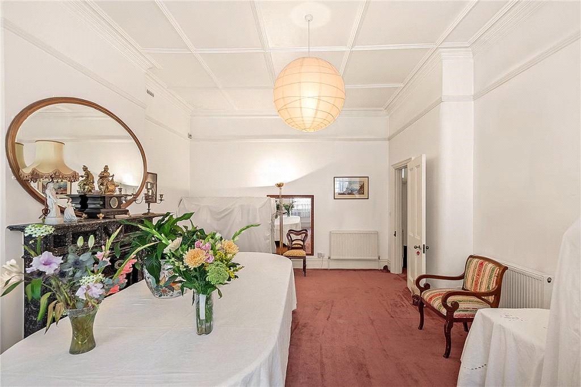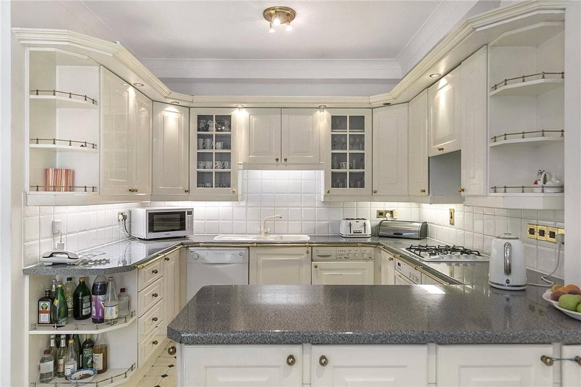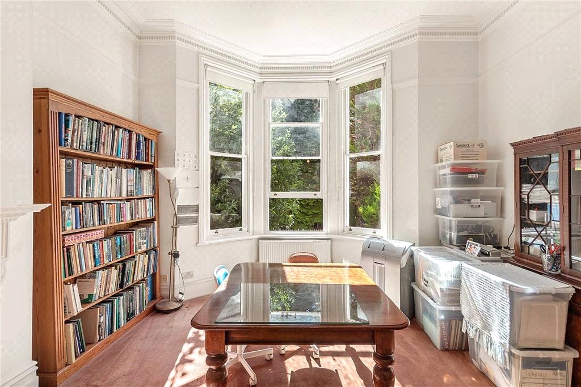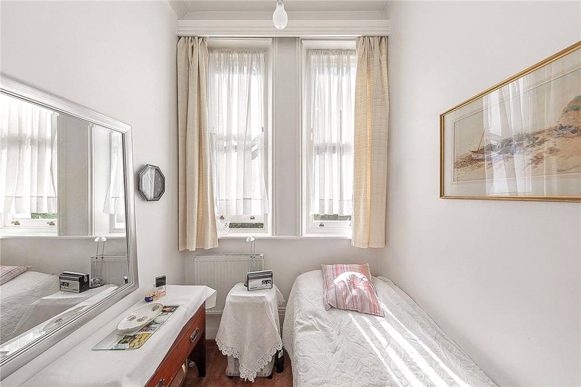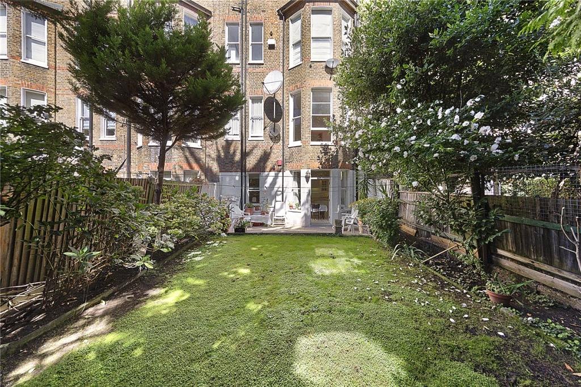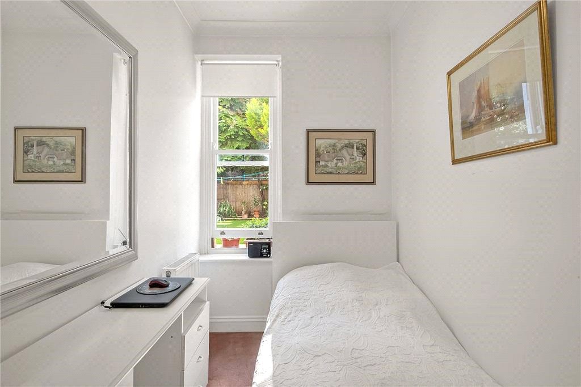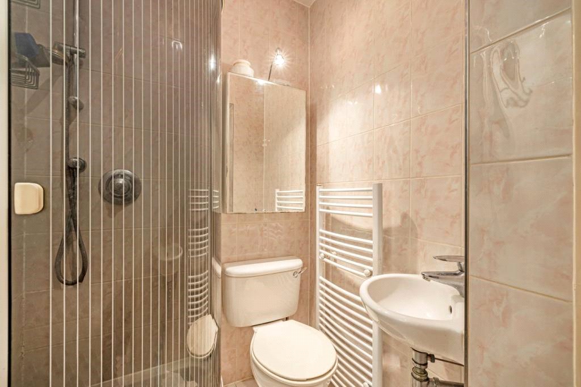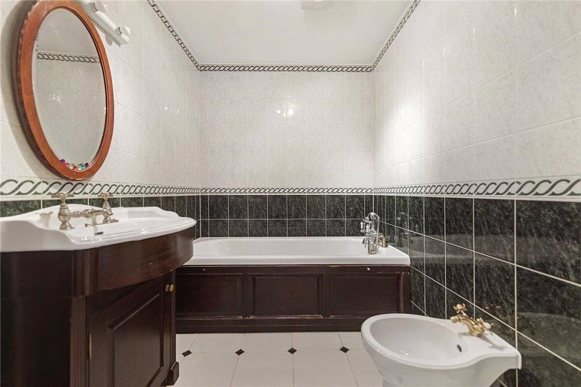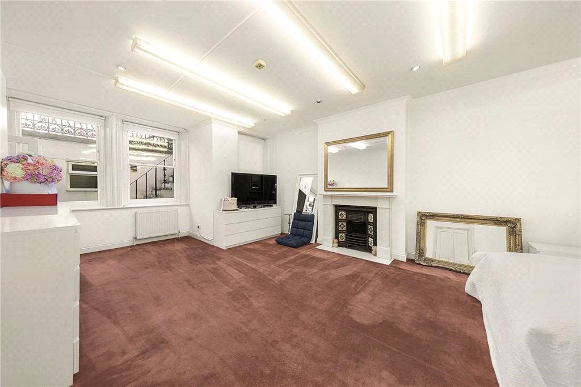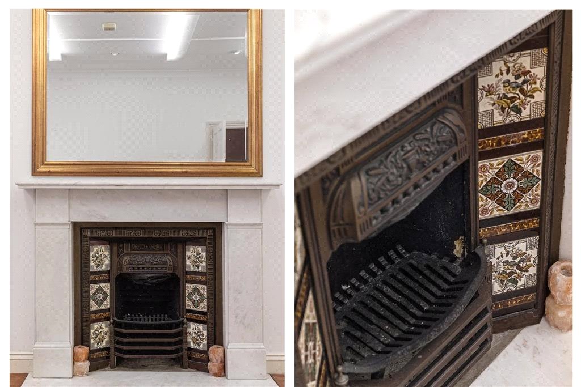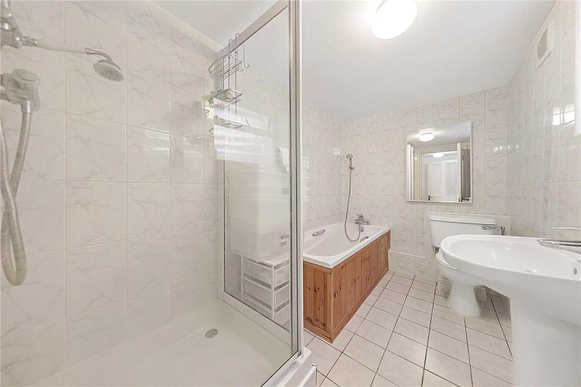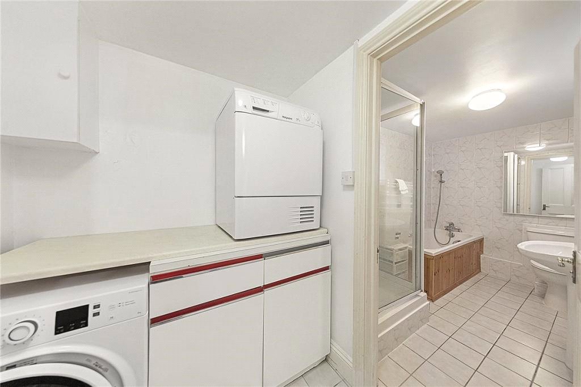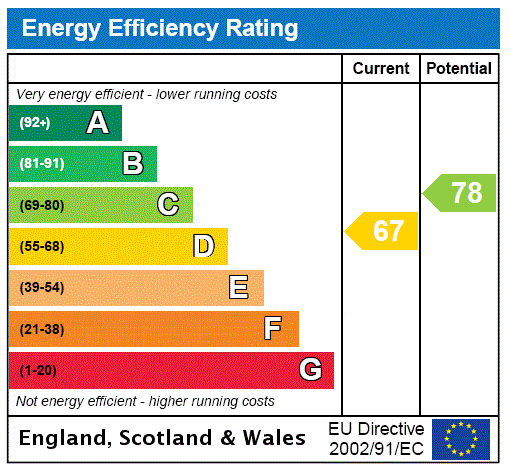Addison Gardens, London, W14
4 bedroom flat for sale
- Bedrooms
x 4 - Receptions
x 2 - Bathrooms
x 3 - Outdoor Area
Yes - Parking
Yes
Hover over the floor plan to zoom in or print this floor plan
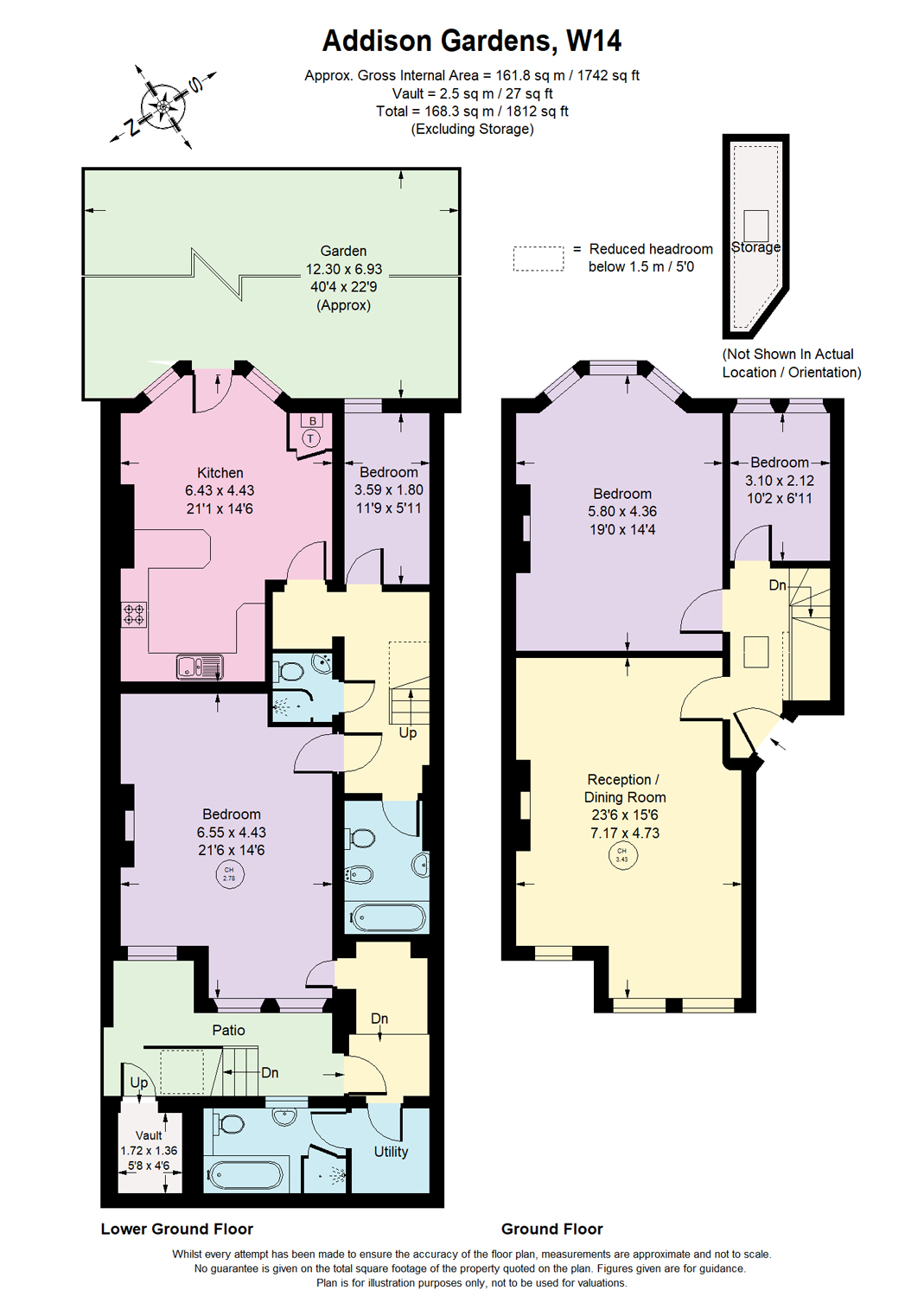
Property Details
A rare apartment of incredible scale and proportions.
This stunning four-bedroom apartment is arranged over two floors of an impressive red brick Victorian terrace and consists of a breathtaking front-facing reception room on the raised ground floor with 3.4-meter ceilings, squared bay window, period cornices and an original marble fireplace. The second bedroom is also situated on the ground floor and shares a similar ceiling height and period details to the reception as well as having gorgeous views over the 40 ft southeast-facing garden. In addition, there is a 3rd bedroom/home office also on the raised ground floor. The lower floor consists of an incredible principal suite with an en-suite bathroom and walk-through wardrobe, a fourth guest room, a family bathroom and an additional shower room and WC. The spacious kitchen/dining room is positioned at the rear of the lower floor and has French doors out to the rear garden. The apartment has been well maintained by the current owner and is in good condition throughout, while still allowing the next owner to improve by updating the fittings, altering the internal layout or even extending (subject to planning) should they choose to.
The lease will be extended to 179 years as part of the sale.
Key Features
- Four bedrooms
- Huge reception room
- High ceilings
- Period features
- Garden
- Local authority – Hammersmith and Fulham
- Council band – F
- Tenure – Leasehold 125 years from 23 March 1987
- Service charge – £1,200 p/a
- Ground rent – £400 p/a
- EPC Rating - D

