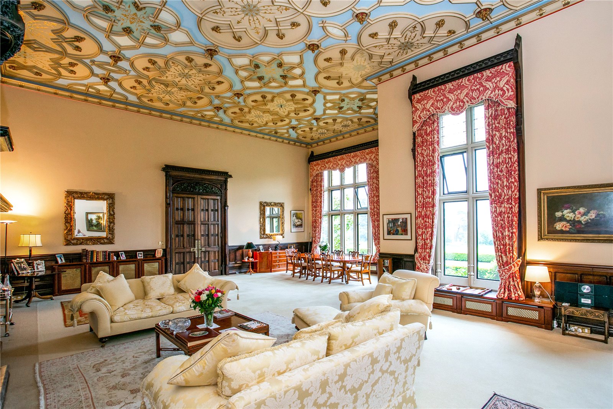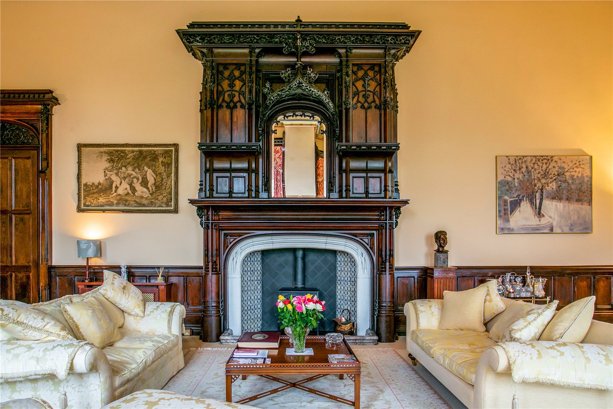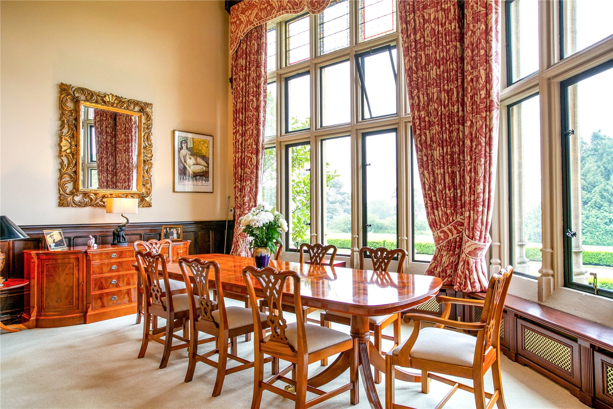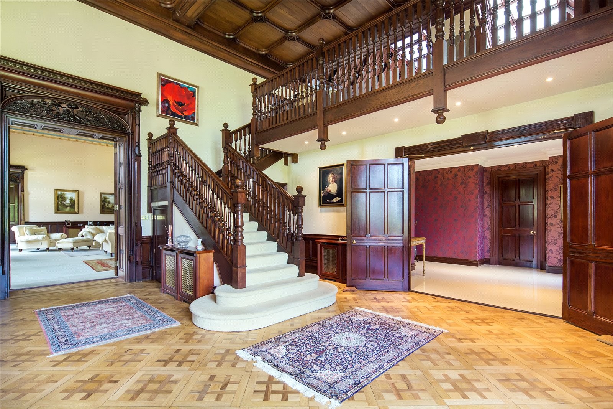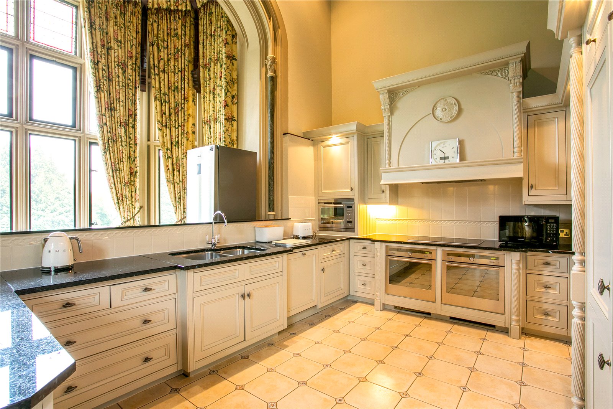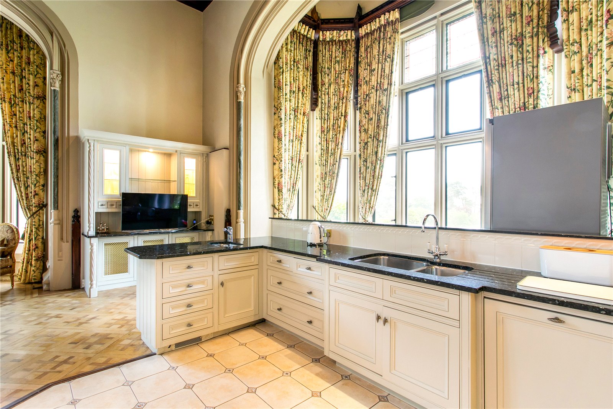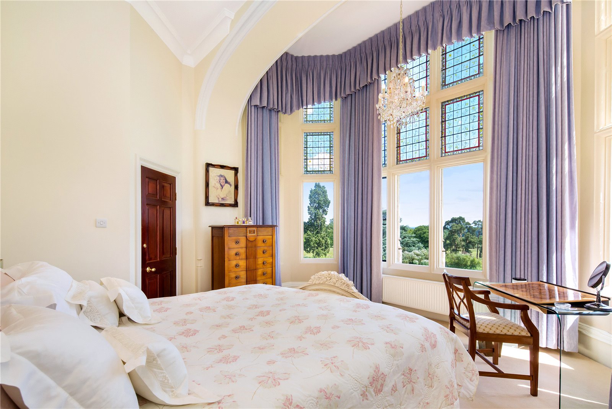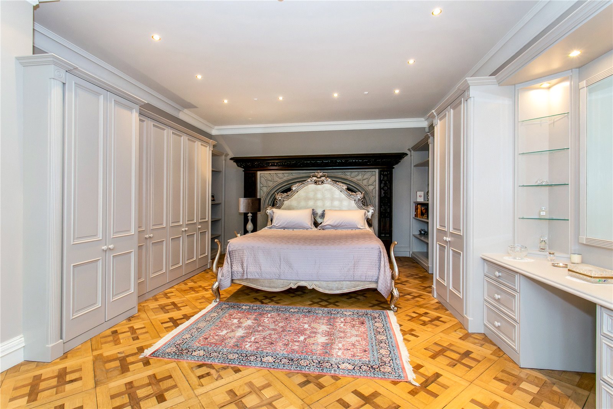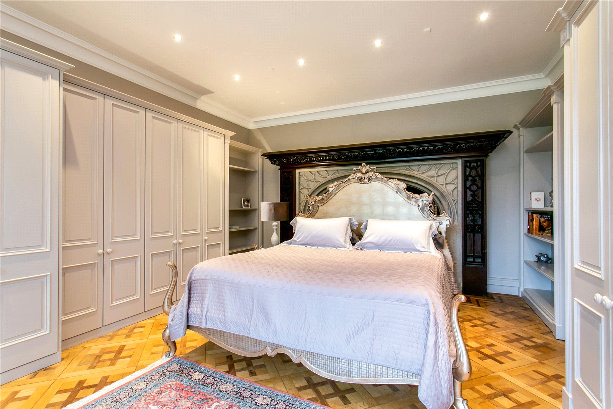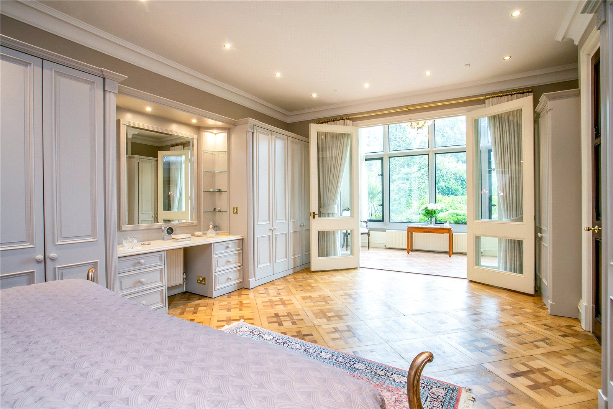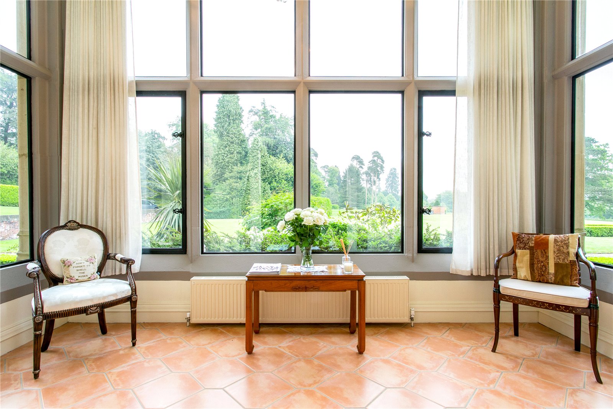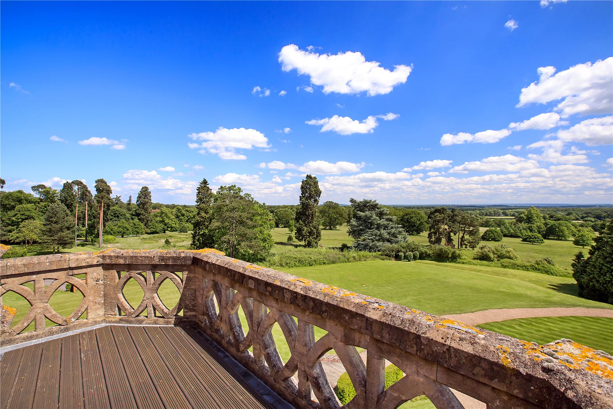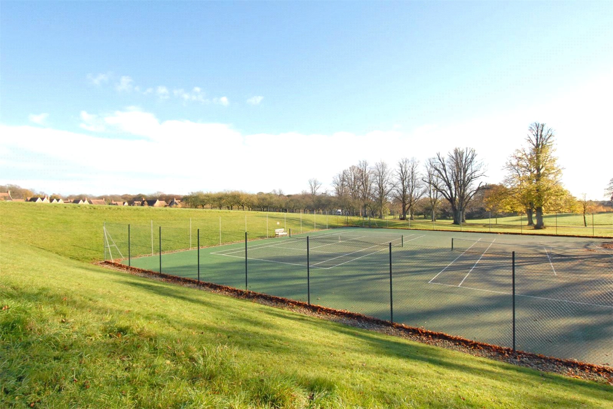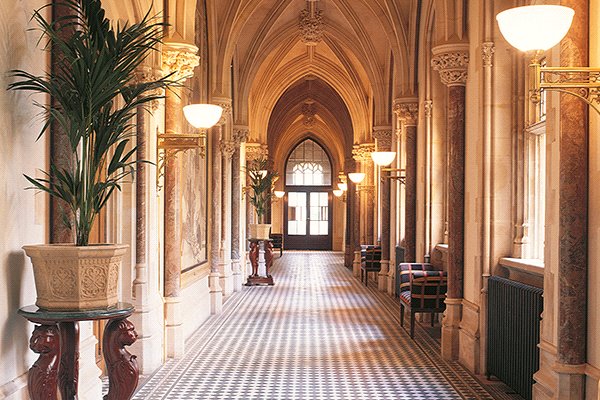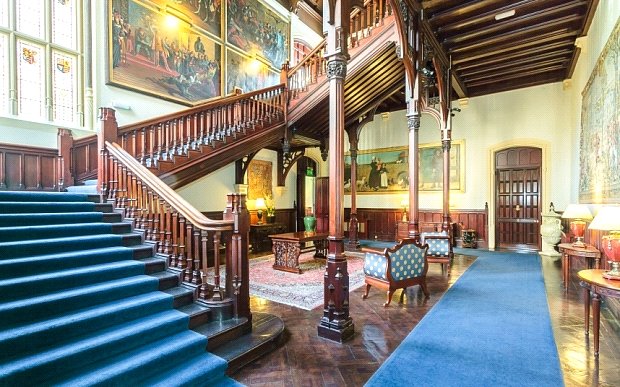Wyfold Court, Kingwood, Henley-On-Thames, Oxfordshire, RG9
4 bedroom flat for sale
- Bedrooms
x 4 - Receptions
x 3 - Bathrooms
x 4 - Outdoor Area
Yes - Parking
Yes
Hover over the floor plan to zoom in or print this floor plan

Property Details
Impressive 4 bedroom, 4 bathroom apartment in this magnificient Grade II listed Gothic mansion with outstanding far reaching views. 170 acres of parkland and 8 acres of formal gardens. Secure parking and underground storage space. 5401 sq.ft.
Within the grandest part of the building, an exceptional apartment within an 1870’s Grade II listed mansion with eight acres of formal gardens and fountain and one hundred and seventy acres of well kept parkland. This stunning, south facing large apartment in this French Gothic Mansion, has outstanding, far reaching views. It is in a beautiful location, which is both private and secure, overlooking Oxfordshire countryside. Maintaining many original features.
An ornamental carriage entrance with timber doors lead to the communal entrance hall and reception area. There are original stained glass windows featuring crests of past King’s and Queen’s of England. Original paintings, a grand teak 43ft staircase, parquet original flooring and Victorian tiles. The mansion is reached by security bollards with ample parking outside from a private tree lined road, Lime Avenue.
Wyfold Court was built for Sir Edward Herman, (23rd September 1851 – 3rd June 1937), a cotton magnate and Member of Parliament in about 1872/74. One of the grandest houses in England, was converted into eleven apartments in 1999. No 2, being the largest at 5,401 sq.ft. The developers worked alongside English Heritage. Two tennis courts exist within the vast grounds.
The apartment is very spacious and the ground floor consists of a magnificent drawing room with 20ft high, ornate ceilings. This impressive room, in the past was reported to be a ballroom. Ideal for entertaining. Large full height sash windows and an ornate carved, open fireplace on a grand scale. This is a really stunning, exceptional room. There is a master suite with morning room on the ground floor, with the original stone fireplace. A bright south facing kitchen, entrance hall, sitting area and cloakroom. Three further bedrooms all with ensuite bathrooms. On the first floor a large office or library, ideal for people working from home. There is also a separate mezzanine sitting area next to the office, ideal for TV etc. The top floor has a small kitchenette, ideal for live-in staff, with bedroom, bathroom and balcony. In addition, secure underground parking for two cars plus a large storage room.
There is an excellent choice of schools for all ages, both state and independent. Local amenities include two small supermarkets, dental surgery and a really excellent NHS surgery with other local shops and hairdressers etc.
It is approximately fifteen minutes drive to Reading train station. In 2019 the Crossrail will be ready to provide services to Paddington station, Bond Street and the City in thirty to forty minutes. Currently Reading to Paddington London, takes twenty five minutes with regular services.
Henley town is a fifteen minute drive. Henley Royal Regatta is held every July.
Local facilities: Huntercombe Golf Club, Phyllis Court Club, Leander Club, Ascot racing, the Royal County of Berkshire Polo Club and Polo at Smiths Lawn nearer to Windsor.
Tenure: The park has a 999 year lease from 1st January 1999 and eight acres of landscaped gardens are share of freehold.


